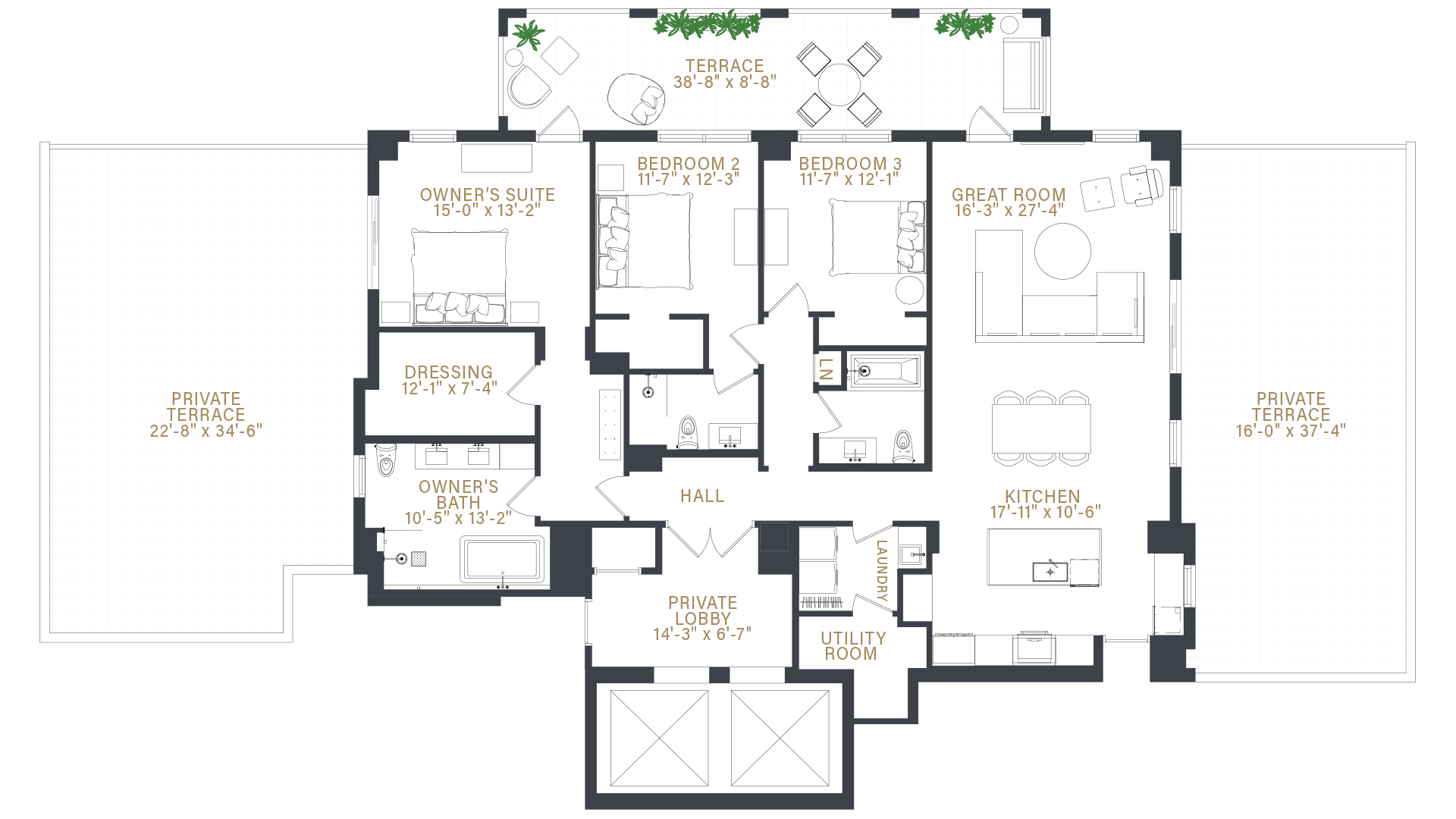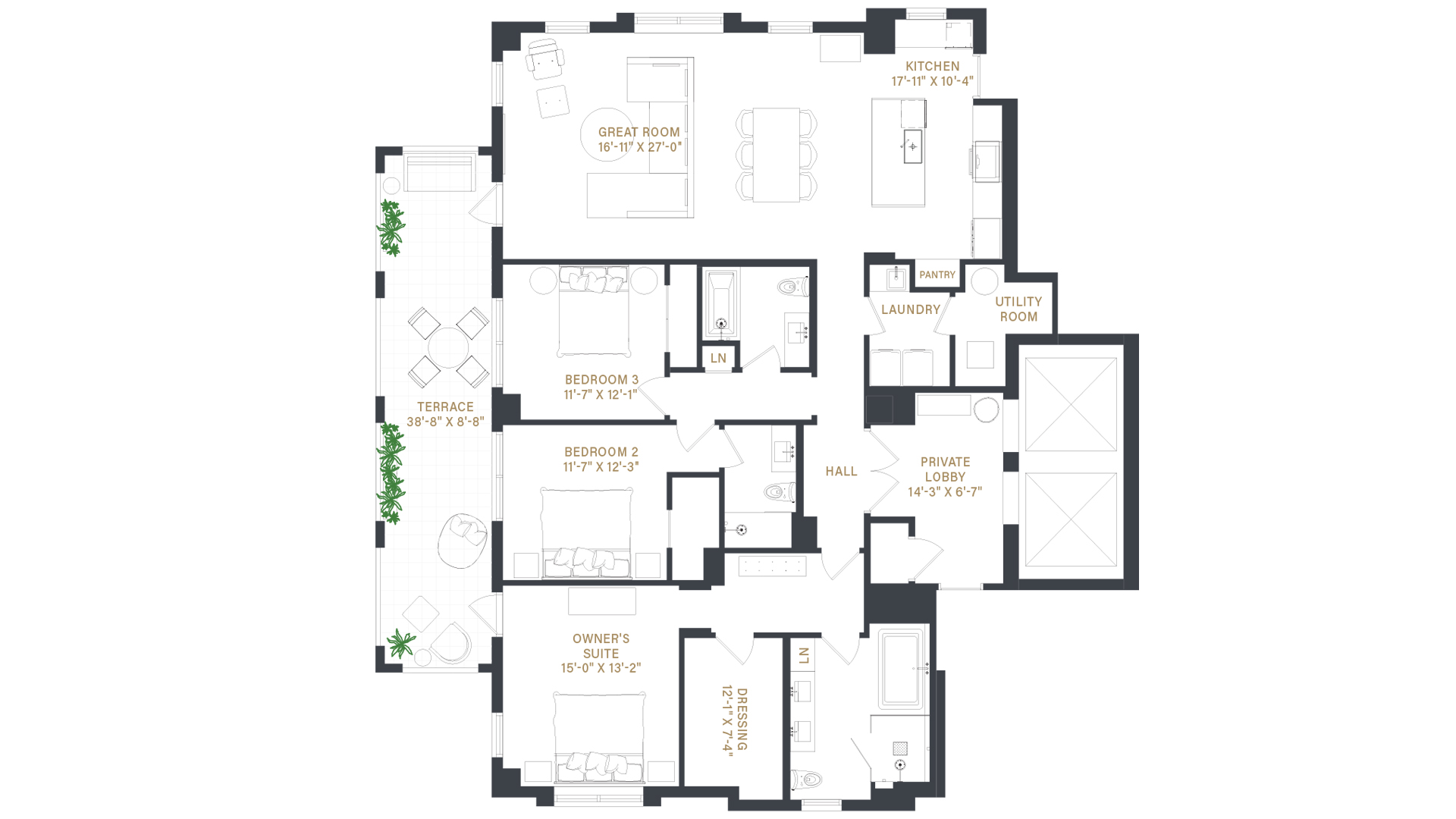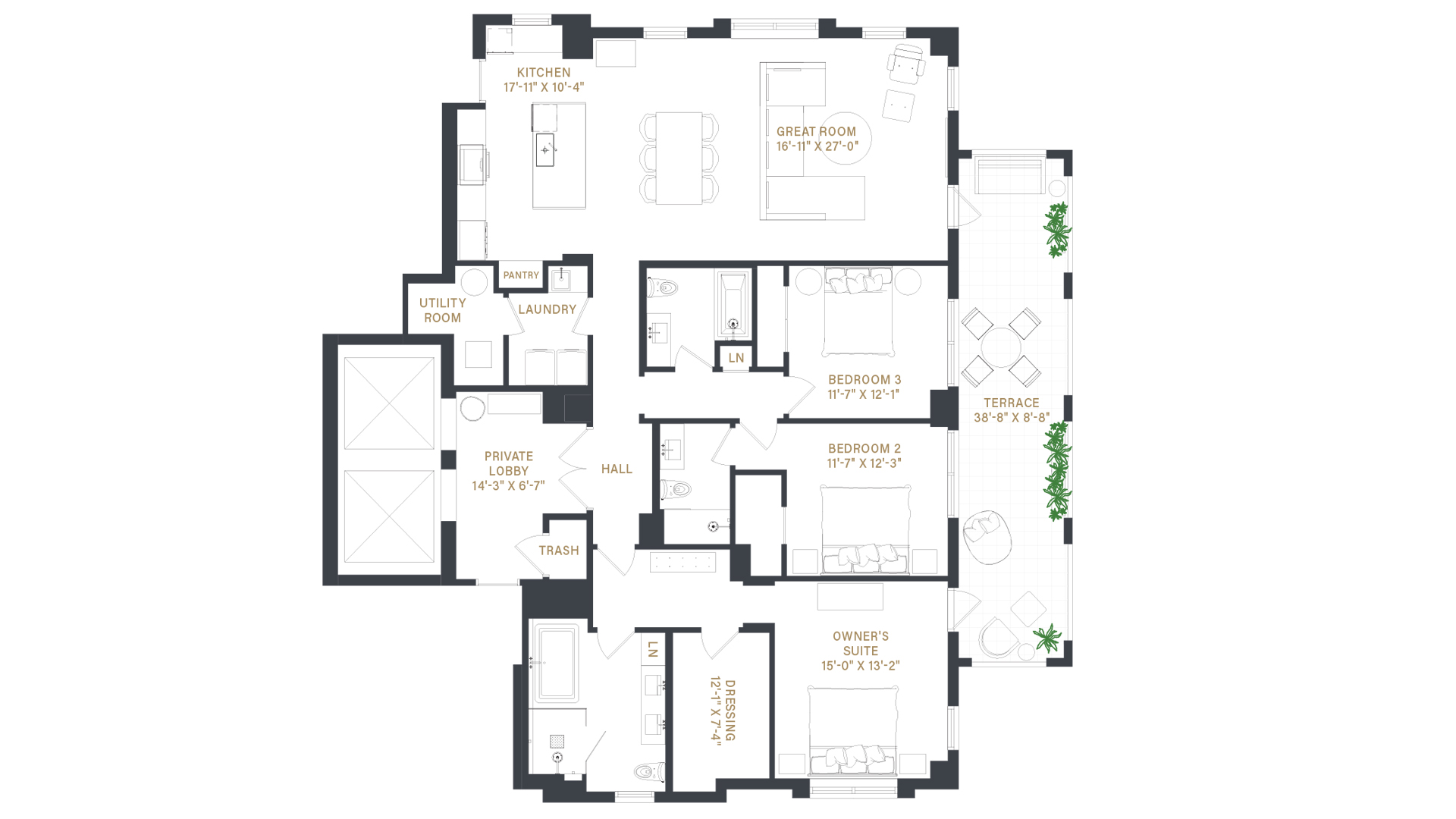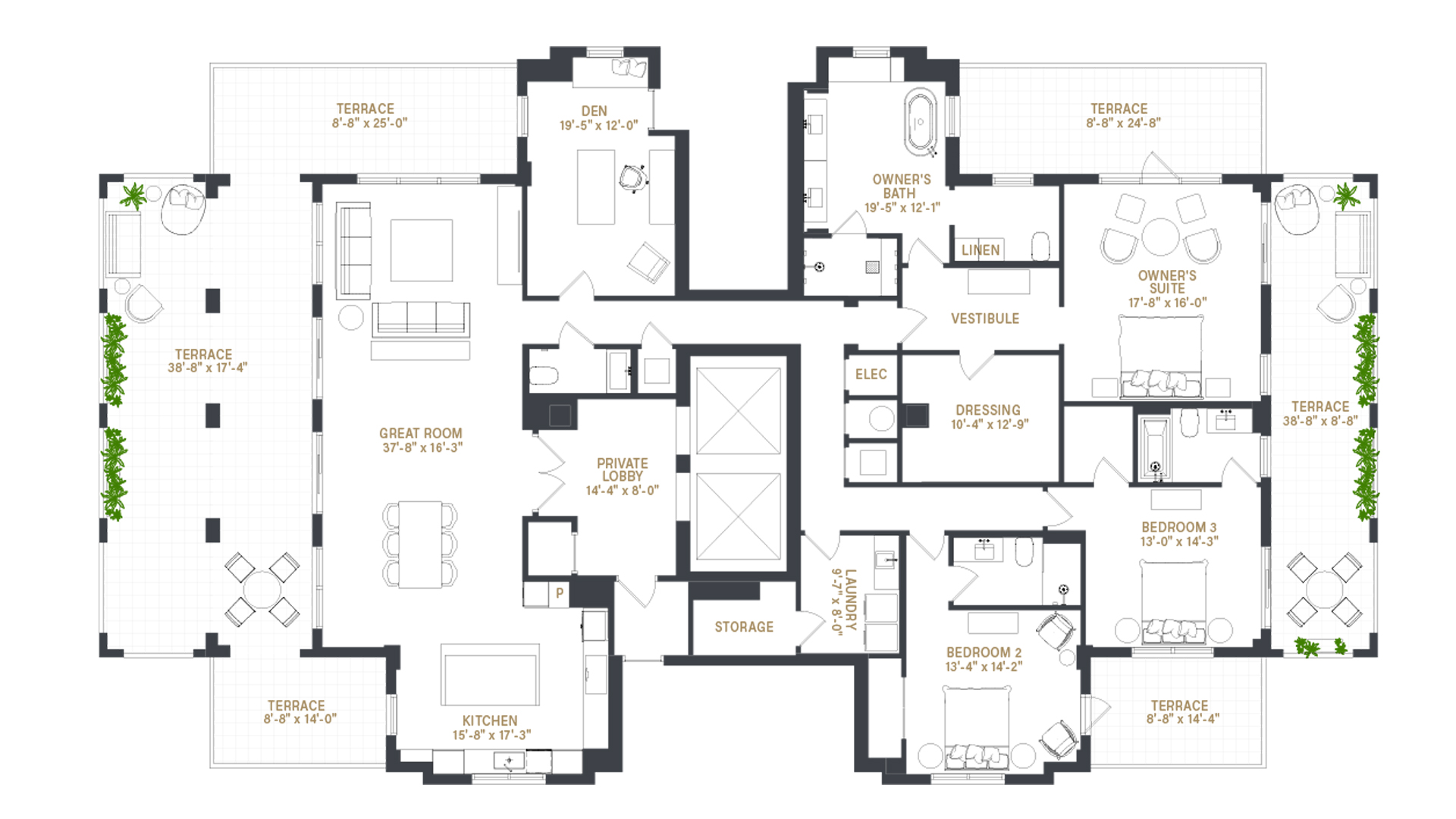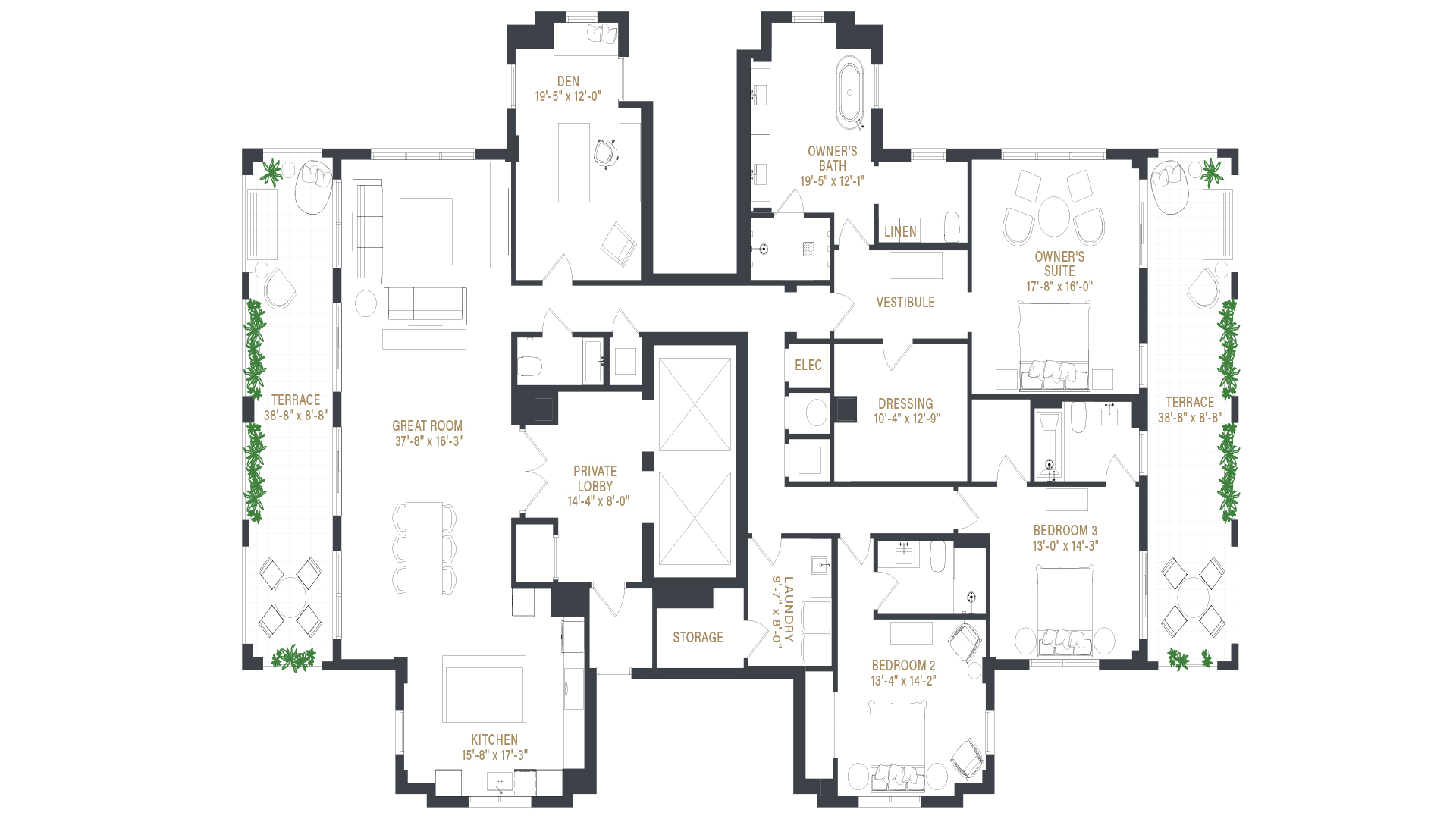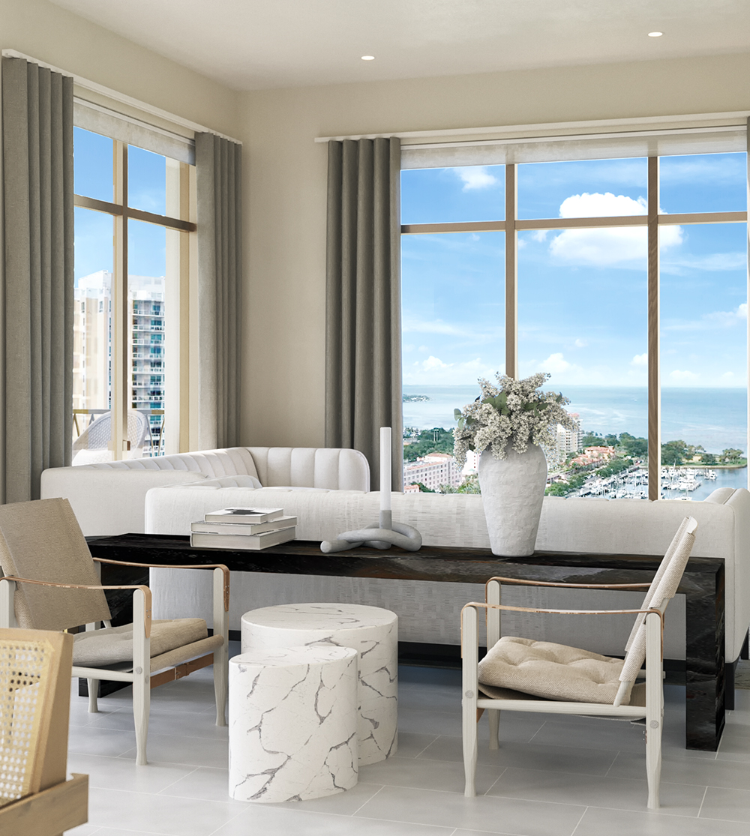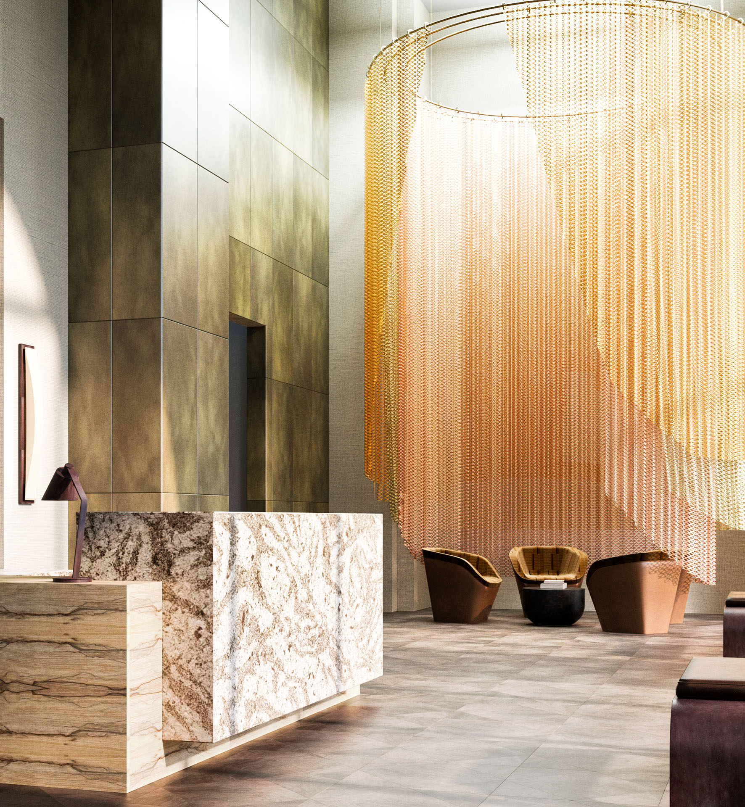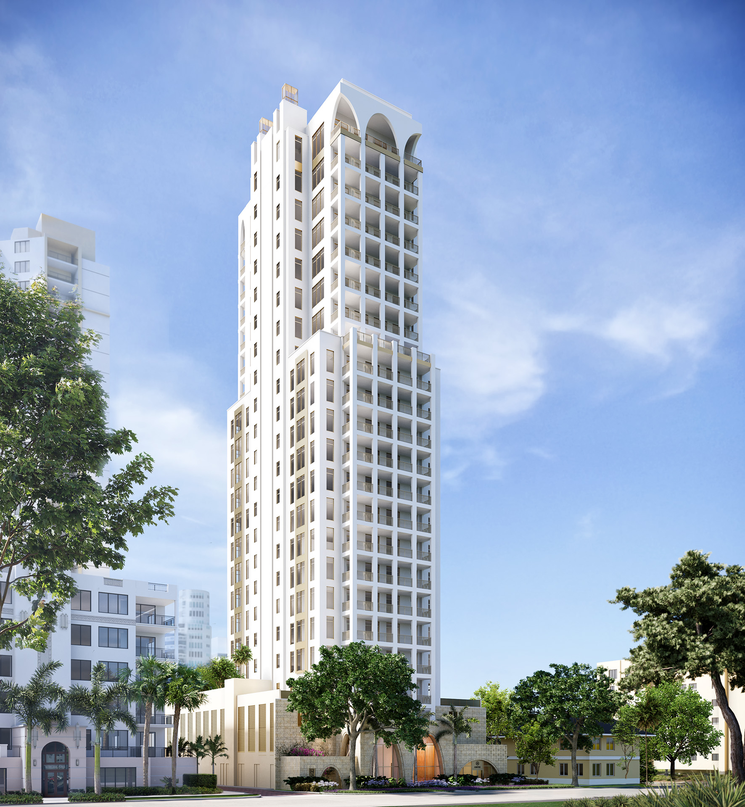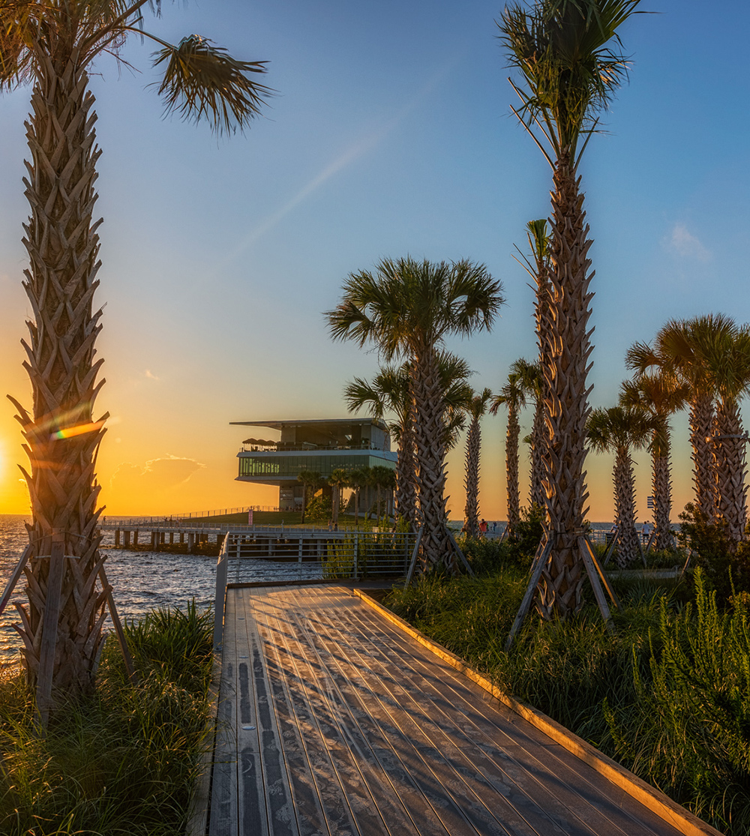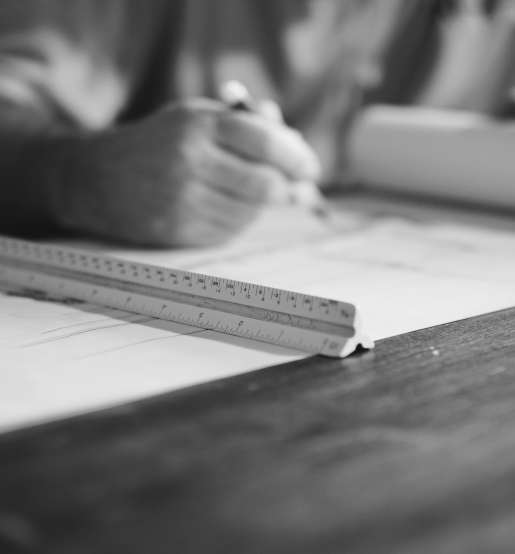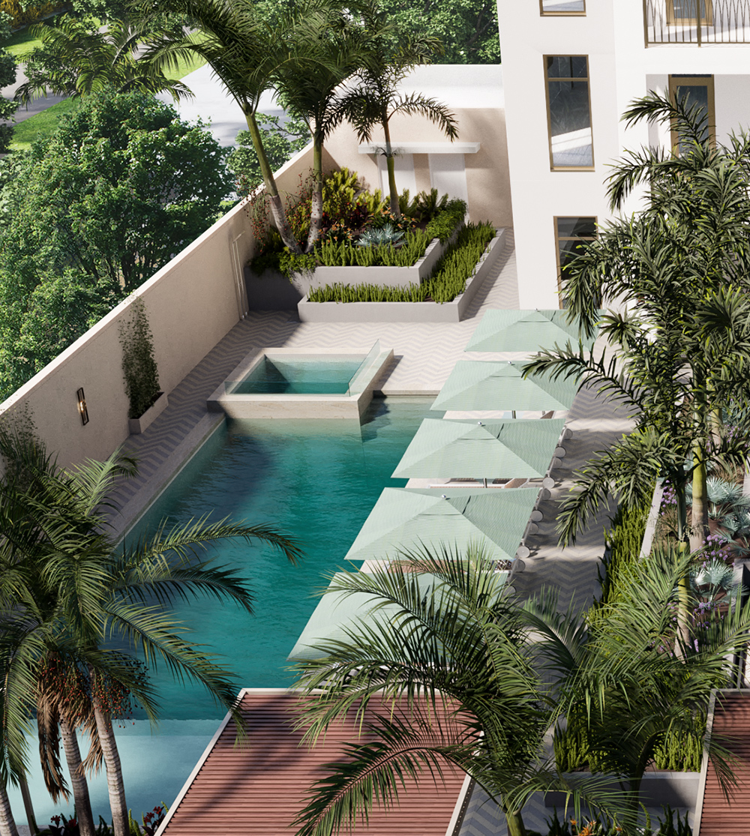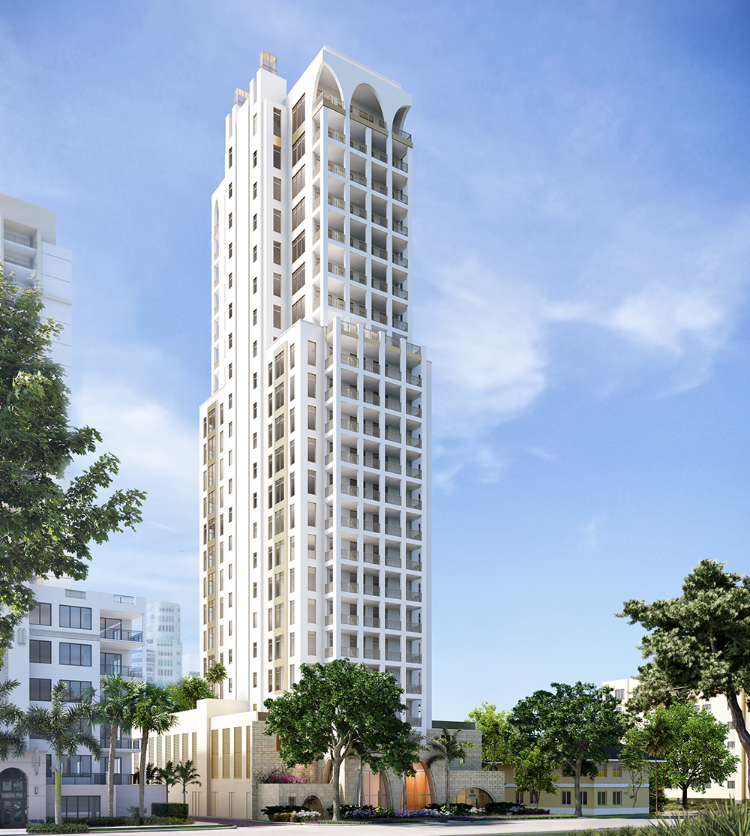Welcome home, as you enter your private entry foyer to your dream home where bespoke finishes blend with an open layout. Whether you want to relax, entertain, or discover… you are home at The Nolen.
Residence Search
Distinctive Design.
With 31 spectacular residences within 23 stories, in St. Pete’s most coveted location, your haven at The Nolen is everything you want it to be. From the dramatic welcome of 21-ft arched windows in the grand lobby… to the upscale amenity terrace equipped for complete relaxation or flawless entertaining… to concierge conveniences — you’re ready to live every day Inspired.
Use our building navigator to move from floor to floor and select your unit, download floor plans and discover your future residence.
Select A Floor
Select Residence
North A / 4
4th Floor Residence
Floor Plan
3 Bedrooms / 3 Baths
Interior SQ. FT. 2,156 SF
Exterior SQ. FT. 341 SF
Total SQ. FT. 2,156 SF
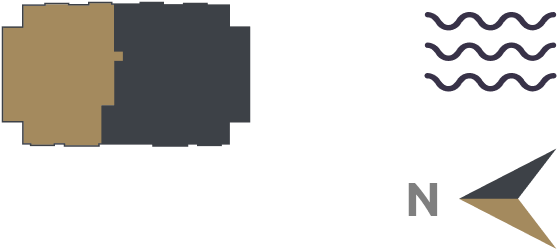
North A
Residences 5 -15
Floor Plan
3 Bedrooms / 3 Baths
Interior SQ. FT. 2,156 SF
Exterior SQ. FT. 341 SF
Total SQ. FT. 2,497 SF
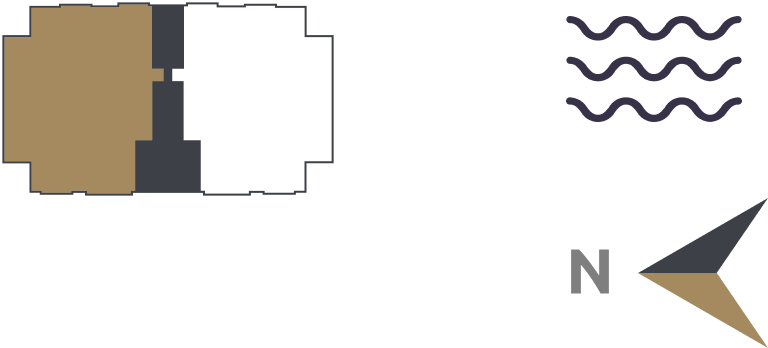
South A
Residences 5-15
Floor Plan
3 Bedrooms / 3 Baths
Interior SQ. FT. 2,156 SF
Exterior SQ. FT. 341 SF
Total SQ. FT. 2,497 SF
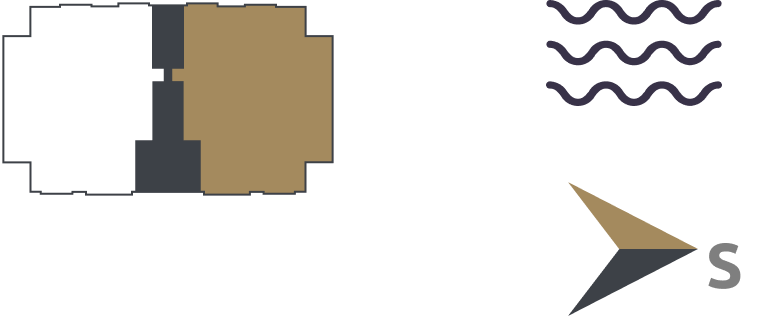
North A / 4
16th Floor Residence
Floor Plan
3 Bedrooms + Den / 3.5 Baths
Interior SQ. FT. 3,341 SF
Exterior SQ. FT. 1,782 SF
Total SQ. FT. 5,123 SF
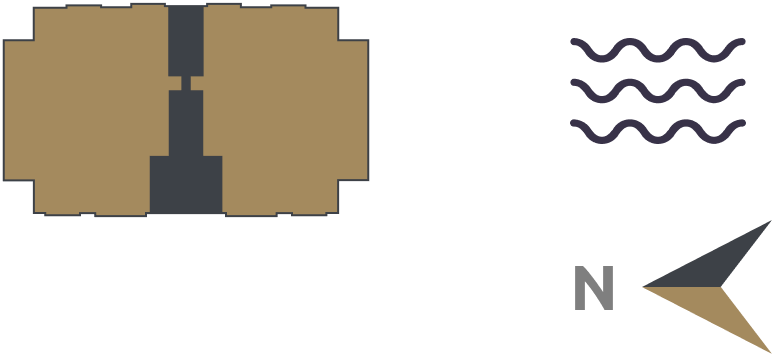
Residences 17 – 23
Floor Plan
3 Bedrooms + Den / 3.5 Baths
Interior SQ. FT. 3,341 SF
Exterior SQ. FT. 682 SF
Total SQ. FT. 4,023 SF
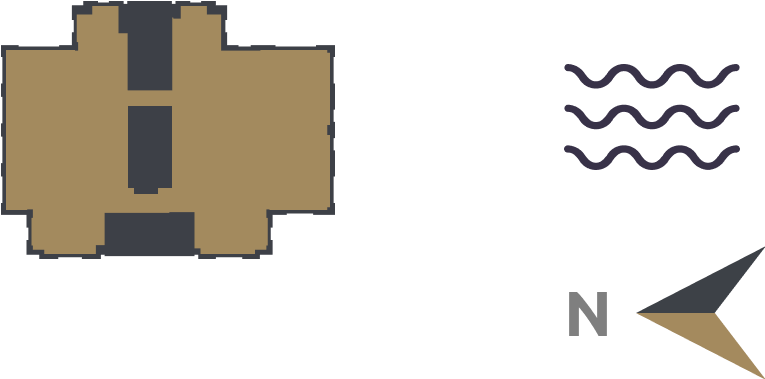
Residence Search
Discover your life inspired.
Use our building navigator to view the different floor plates and select your unit, download floor plans and discover your future residence.
Floor 4 North A
North A / 4
4th Floor Residence
Floor Plan
3 Bedrooms / 3 Baths
Interior SQ. FT. 2,156 SF
Exterior SQ. FT. 341 SF
Total SQ. FT. 2,156 SF

Floor 5 - 15 North
North A
Residences 5 -15
Floor Plan
3 Bedrooms / 3 Baths
Interior SQ. FT. 2,156 SF
Exterior SQ. FT. 341 SF
Total SQ. FT. 2,497 SF

Floor 5 - 15 South
South A
Residences 5-15
Floor Plan
3 Bedrooms / 3 Baths
Interior SQ. FT. 2,156 SF
Exterior SQ. FT. 341 SF
Total SQ. FT. 2,497 SF

Floor 16
North A / 4
16th Floor Residence
Floor Plan
3 Bedrooms + Den / 3.5 Baths
Interior SQ. FT. 3,341 SF
Exterior SQ. FT. 1,782 SF
Total SQ. FT. 5,123 SF

Floor 17 - 23
Residences 17 – 23
Floor Plan
3 Bedrooms + Den / 3.5 Baths
Interior SQ. FT. 3,341 SF
Exterior SQ. FT. 682 SF
Total SQ. FT. 4,023 SF

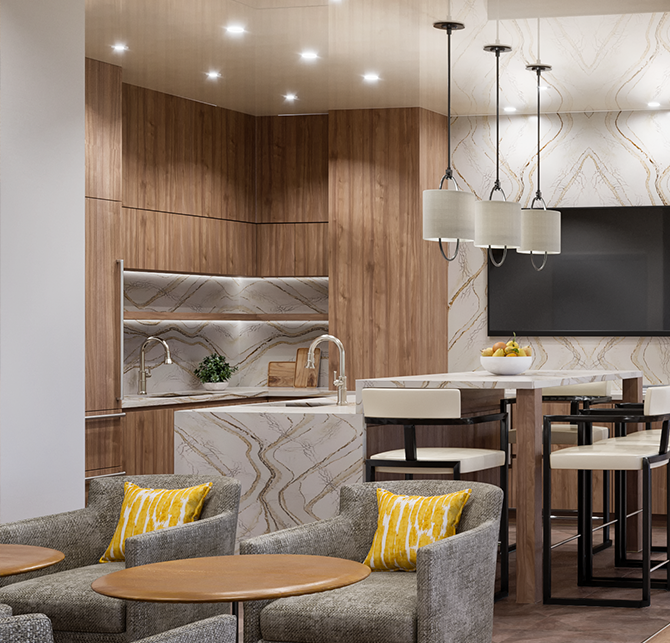
Residence Features
- Private elevator lobby for each residence
- Each residence has no shared neighboring walls for ultimate privacy
- Each residence has impact-rated windows
- Pre-wired for electric shades in select rooms
- Expansive outdoor terrace with access from great room and owner’s suite, featuring tile flooring, electric outlet, and surface-mounted overhead lighting
- Spacious, high ceilings reaching as high as 10’ in the Residence A and 10’8″ in the Residence B
- Drop ceilings to integrate LED lighting and sound efficiency
Residence Features Cont.
- Multiple finish options of wood or porcelain tile flooring throughout, including foyer, kitchen, living room, bedrooms, dens, and laundry.
- Over-sized walk-in closet in owner’s suite
- State-of-the-art cabinet panel appliances from Thermador (A Residence) and Gaggenau (B Residence) featuring: generous refrigerator and freezer, modern induction cook-top, integrated vented hood, efficient dishwasher, climate controlled wine storage and microwave/convection oven
- High end luxury plumbing fixtures in multiple styles and finishes
- Electrolux washers and dryers
- Climate controlled wine storage



